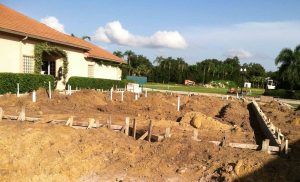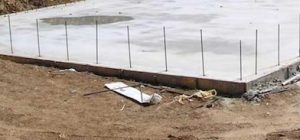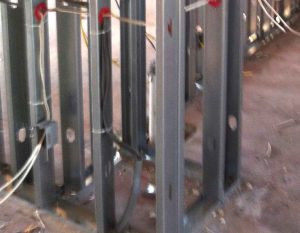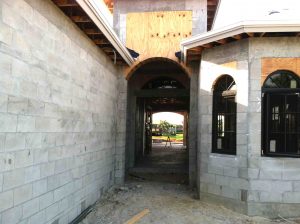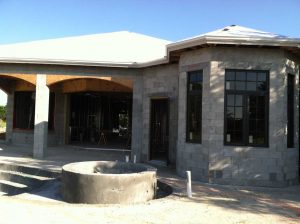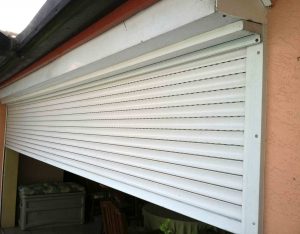Naples House Building Methods and Construction
Naples house building starts with clearing the home plot. Next comes the laying down of a layer of sand to bring the building footprint up to the elevation required by Florida laws. Trenches are dug for the foundations, forms are laid ready for the poured concrete foundations. Iron reinforcing rods are buried into the concrete and will protrude up through the walls.
In Naples, as in many parts of Florida, most single family house buildings are constructed of rectangular concrete blocks laid on top of poured concrete foundations. It’s a pretty traditional construction material used widely in many parts of the US. Naples house building are designed to stand up to extreme wind conditions, are good for controlling heating and cooling costs, and they keep out noise. They also look great when finished in stucco and combined with tiled multi-toned roofs.

